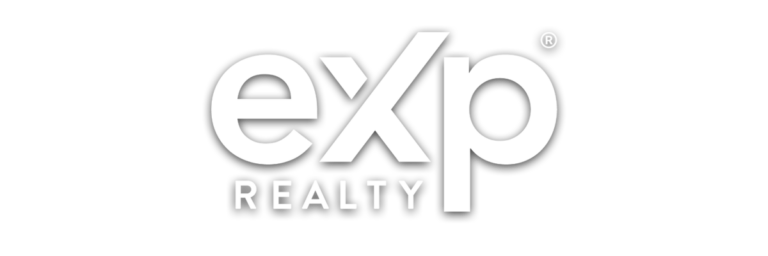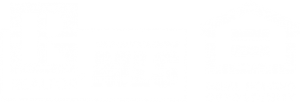ADDRESS
1140 3rd St NE Suite 335,
Washington, DC 20002,
United States
Due to the health concerns created by Coronavirus we are offering personal 1-1 online video walkthough tours where possible.




NOW PRICED $100K UNDER APPRAISAL - Great Location with Massive Income and 6%+ CAP Rate! Rarely available turn-key 6-Unit 8000 SF Building on Corner Lot with Parking, Great Income and Strong Cash-flow. Total annual income just over $292K ($24K + monthly), average unit income is $4062 / month, utilities currently included. Each separately metered unit has an independent circuit panel, CAC, HWH, Laundry and Parking. Relatively new construction (2008) with some more recent updates, hardwood floors and double pane windows. Located in the popular Rosedale neighborhood of Capitol Hill along the bustling H Street and Benning Road development corridors. Walk to Rosedale Recreation Center, Pool and Library, Safeway, CVS, Ross, with many shopping and dining options nearby. Bus Lines and Trolley to Locations across the City, Near Hechinger Development, RFK Development, More! 86 WALKSCORE, 99 BIKESCORE! Run the numbers, call today for more information and a tour!
| 3 days ago | Listing updated with changes from the MLS® | |
| 4 weeks ago | Price changed to $3,425,000 | |
| 6 months ago | Listing first seen on site |

1140 3rd St NE Suite 335,
Washington, DC 20002,
United States
(240) 679-8078
(202) 900-1006
(703) 855-3324
info@brickfrontproperties.com


Information you provide to us is only used to improve your experience on https://brickfrontproperties.com/ or used to contact you with the information you request or that we think may be of value to you. We are committed to maintaining the security, confidentiality and privacy of your personal information.
Did you know? You can invite friends and family to your search. They can join your search, rate and discuss listings with you.