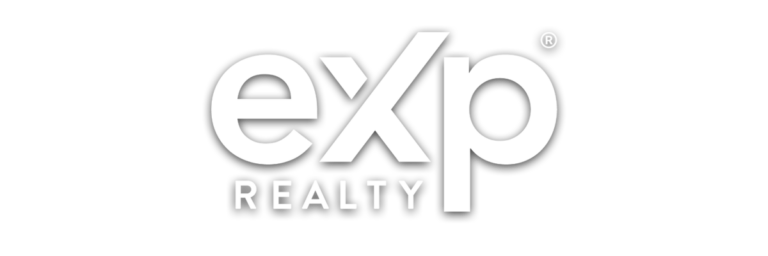ADDRESS
1140 3rd St NE Suite 335,
Washington, DC 20002,
United States
Due to the health concerns created by Coronavirus we are offering personal 1-1 online video walkthough tours where possible.

Indulge in the epitome of elegance with this BRAND NEW ultra-modern masterpiece, featuring six bedrooms, seven full and 2 half bathrooms, 3 car garage. Enjoy your own HEATED private IN GROUND swimming pool and HOT TUB, on a one-third-acre lot in the heart of Arlington. MCLEAN CUSTOM BUILDERS presents a custom-designed home integrated into the natural terrain, offering a serene retreat for the utmost privacy. CONSTRUCTION STARTED * Contact for a private, curated tour * Expected delivery is Fall 2024 * Every detail has been carefully considered, from the soaring main entry to the stunning al-fresco spaces. Upon entering through a steel and glass entry door, you're greeted by a two-story living room with 25' volume ceilings and a wall of Marvin windows and glass railing. The gourmet kitchen is a chef's dream with Miele appliances and European cabinetry. The light filled adjacent great room and breakfast area opens to ayour very own pool oasis with Logia and patio. An FULL outdoor (heated and air conditioned) bathroom . Additional features at the main level include oversized dining room, an executive C-level study with direct pool views and a full bedroom suite with ensuite bath. The central staircase leads to an upper balcony overlooking the living room. The owner's suite is an oasis in itself. Four skylights and 8' tall windows overlooking your in ground pool flood the room with natural light. There are two enormous dual walk-in closets that total more than 300 square feet of fully finished custom closer cabinetry with glass doors and two lighted jewelry drawers. The owners bath compliments the continued luxury with an oversized wet room with full height glass enclosure. Finally, a private 6' x 15' balcony adorns the bedroom with privacy on all sides and direct pool views. The upper level has three additional bedrooms with ensuite baths, future elevator space, and an oversized laundry room. Neighborhood amenities include access to Donaldson Run Park, with multiple convenient routes to Georgetown, Downtown DC, Reagan National Airport, Amazon HQ2, and so much more. Enjoy nature preserves, walking trails, and treetop views. This property offers elevated living, balancing tranquility and connectivity.
| 2 weeks ago | Listing updated with changes from the MLS® | |
| 3 weeks ago | Listing first seen on site |

1140 3rd St NE Suite 335,
Washington, DC 20002,
United States
(240) 679-8078
(202) 900-1006
(703) 855-3324
info@brickfrontproperties.com


Information you provide to us is only used to improve your experience on https://brickfrontproperties.com/ or used to contact you with the information you request or that we think may be of value to you. We are committed to maintaining the security, confidentiality and privacy of your personal information.
Did you know? You can invite friends and family to your search. They can join your search, rate and discuss listings with you.